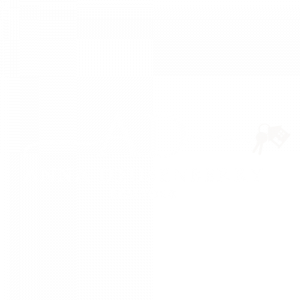


Listing Courtesy of: BAREIS / Keller Williams Realty-East Bay / Andrew Urban
473 McCall Drive Benicia, CA 94510
Active (85 Days)
$1,100,000
MLS #:
325052829
325052829
Lot Size
7,788 SQFT
7,788 SQFT
Type
Single-Family Home
Single-Family Home
Year Built
1997
1997
Style
Contemporary
Contemporary
Views
Panoramic, Hills, Garden/Greenbelt
Panoramic, Hills, Garden/Greenbelt
County
Solano County
Solano County
Listed By
Andrew Urban, Keller Williams Realty-East Bay
Source
BAREIS
Last checked Aug 31 2025 at 4:19 AM GMT+0000
BAREIS
Last checked Aug 31 2025 at 4:19 AM GMT+0000
Bathroom Details
- Full Bathrooms: 3
Kitchen
- Breakfast Area
- Hood Over Range
- Dishwasher
- Microwave
- Self/Cont Clean Oven
- Disposal
- Kitchen/Family Combo
- Granite Counter
- Built-In Electric Oven
- Gas Cook Top
Lot Information
- Corner
- Landscape Back
- Landscape Front
- Low Maintenance
Property Features
- Fireplace: Family Room
- Fireplace: 1
- Fireplace: Gas Log
- Foundation: Slab
Heating and Cooling
- Central
- Multizone
Pool Information
- No
Flooring
- Wood
- Marble
- Carpet
Exterior Features
- Roof: Tile
- Roof: Cement
Utility Information
- Utilities: Natural Gas Connected, Public
- Sewer: Public Sewer
Garage
- Attached
- Garage Door Opener
- Garage Facing Front
Stories
- 2
Living Area
- 2,794 sqft
Location
Listing Price History
Date
Event
Price
% Change
$ (+/-)
Jul 18, 2025
Price Changed
$1,100,000
-4%
-50,000
Jul 03, 2025
Price Changed
$1,150,000
-4%
-50,000
Estimated Monthly Mortgage Payment
*Based on Fixed Interest Rate withe a 30 year term, principal and interest only
Listing price
Down payment
%
Interest rate
%Mortgage calculator estimates are provided by Coldwell Banker Real Estate LLC and are intended for information use only. Your payments may be higher or lower and all loans are subject to credit approval.
Disclaimer: Listing Data © 2025 Bay Area Real Estate Information Services, Inc. All Rights Reserved. Data last updated: 8/30/25 21:19


Description