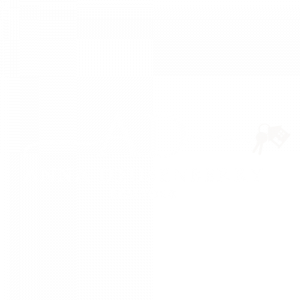


Listing Courtesy of: BAREIS / Re/Max Gold / Pippin Dew
882 Oxford Way Benicia, CA 94510
Contingent (30 Days)
$1,025,000
MLS #:
325069692
325069692
Lot Size
0.25 acres
0.25 acres
Type
Single-Family Home
Single-Family Home
Year Built
1983
1983
Style
Traditional
Traditional
County
Solano County
Solano County
Listed By
Pippin Dew, Re/Max Gold
Source
BAREIS
Last checked Aug 31 2025 at 4:19 AM GMT+0000
BAREIS
Last checked Aug 31 2025 at 4:19 AM GMT+0000
Bathroom Details
- Full Bathrooms: 3
Kitchen
- Breakfast Area
- Hood Over Range
- Dishwasher
- Gas Water Heater
- Disposal
- Slab Counter
- Stone Counter
- Granite Counter
Lot Information
- Shape Regular
Property Features
- Fireplace: Brick
- Fireplace: Living Room
- Fireplace: 1
- Foundation: Slab
Heating and Cooling
- Central
Pool Information
- Yes
Flooring
- Tile
- Carpet
Exterior Features
- Roof: Composition
Utility Information
- Utilities: Public
- Sewer: Public Sewer
Garage
- Attached
- Interior Access
Stories
- 2
Living Area
- 2,714 sqft
Location
Estimated Monthly Mortgage Payment
*Based on Fixed Interest Rate withe a 30 year term, principal and interest only
Listing price
Down payment
%
Interest rate
%Mortgage calculator estimates are provided by Coldwell Banker Real Estate LLC and are intended for information use only. Your payments may be higher or lower and all loans are subject to credit approval.
Disclaimer: Listing Data © 2025 Bay Area Real Estate Information Services, Inc. All Rights Reserved. Data last updated: 8/30/25 21:19


Description