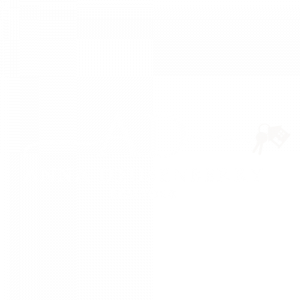


Listing Courtesy of:  Metrolist / Listed Simply
Metrolist / Listed Simply
 Metrolist / Listed Simply
Metrolist / Listed Simply 240 Alexander Street Crockett, CA 94525
Active (39 Days)
$1,200,000
MLS #:
225097498
225097498
Lot Size
6,752 SQFT
6,752 SQFT
Type
Single-Family Home
Single-Family Home
Year Built
1927
1927
Views
Water, Hills, Canyon
Water, Hills, Canyon
School District
John Swett Unified
John Swett Unified
County
Contra Costa County
Contra Costa County
Listed By
Sinan J Zakaria, Listed Simply
Source
Metrolist
Last checked Aug 31 2025 at 4:41 AM GMT+0000
Metrolist
Last checked Aug 31 2025 at 4:41 AM GMT+0000
Bathroom Details
- Full Bathroom: 1
- Partial Bathroom: 1
Kitchen
- Wood Counter
Subdivision
- Crockett Heights
Lot Information
- Other
Property Features
- Hillside
- Fireplace: 0
- Foundation: Seeremarks
Heating and Cooling
- Other
- Ceiling Fan(s)
Basement Information
- Full
Flooring
- Tile
- Wood
Exterior Features
- See Remarks
- Roof: Metal
Utility Information
- Utilities: See Remarks
- Sewer: Public Sewer
Garage
- See Remarks
Parking
- See Remarks
Stories
- 4
Living Area
- 1,998 sqft
Location
Estimated Monthly Mortgage Payment
*Based on Fixed Interest Rate withe a 30 year term, principal and interest only
Listing price
Down payment
%
Interest rate
%Mortgage calculator estimates are provided by Coldwell Banker Real Estate LLC and are intended for information use only. Your payments may be higher or lower and all loans are subject to credit approval.
Disclaimer: All measurements and all calculations of area are approximate. Information provided by Seller/Other sources, not verified by Broker. All interested persons should independently verify accuracy of information. Provided properties may or may not be listed by the office/agent presenting the information. Data maintained by MetroList® may not reflect all real estate activity in the market. All real estate content on this site is subject to the Federal Fair Housing Act of 1968, as amended, which makes it illegal to advertise any preference, limitation or discrimination because of race, color, religion, sex, handicap, family status or national origin or an intention to make any such preference, limitation or discrimination. MetroList CA data last updated 8/30/25 21:41 Powered by MoxiWorks®


Description