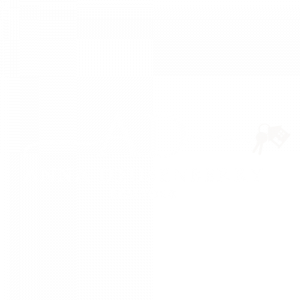


Listing Courtesy of: BAREIS / Rapisarda Real Estate / Thomas Rapisarda
3514 Sunny Hill Court Fairfield, CA 94534
Active (22 Days)
$850,000
MLS #:
325050777
325050777
Lot Size
8,799 SQFT
8,799 SQFT
Type
Single-Family Home
Single-Family Home
Year Built
2003
2003
Views
Hills
Hills
County
Solano County
Solano County
Listed By
Thomas Rapisarda, Rapisarda Real Estate
Source
BAREIS
Last checked Jul 1 2025 at 4:43 PM GMT+0000
BAREIS
Last checked Jul 1 2025 at 4:43 PM GMT+0000
Bathroom Details
- Full Bathrooms: 2
- Half Bathroom: 1
Kitchen
- Breakfast Area
- Granite Counter
- Island W/Sink
- Built-In Gas Oven
- Dishwasher
- Disposal
- Gas Cook Top
- Hood Over Range
Lot Information
- Court
- Shape Regular
Property Features
- Fireplace: 1
- Fireplace: Family Room
- Fireplace: Wood Burning
Heating and Cooling
- Central
Pool Information
- No
Flooring
- Laminate
Exterior Features
- Roof: Tile
Utility Information
- Utilities: Public
- Sewer: Public Sewer
Garage
- Attached
- Garage Door Opener
- Garage Facing Front
- Tandem Garage
Stories
- 1
Living Area
- 2,921 sqft
Location
Estimated Monthly Mortgage Payment
*Based on Fixed Interest Rate withe a 30 year term, principal and interest only
Listing price
Down payment
%
Interest rate
%Mortgage calculator estimates are provided by Coldwell Banker Real Estate LLC and are intended for information use only. Your payments may be higher or lower and all loans are subject to credit approval.
Disclaimer: Listing Data © 2025 Bay Area Real Estate Information Services, Inc. All Rights Reserved. Data last updated: 7/1/25 09:43


Description