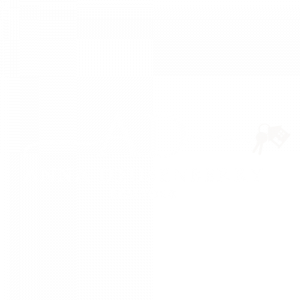


Listing Courtesy of: BAREIS / Keller Williams Realty-East Bay / Andrew Urban
5260 Valerian Drive Fairfield, CA 94534
Active (23 Days)
$1,015,000
MLS #:
325002652
325002652
Lot Size
4,499 SQFT
4,499 SQFT
Type
Single-Family Home
Single-Family Home
Year Built
2023
2023
Style
Contemporary
Contemporary
County
Solano County
Solano County
Listed By
Andrew Urban, Keller Williams Realty-East Bay
Source
BAREIS
Last checked Feb 5 2025 at 8:20 AM GMT+0000
BAREIS
Last checked Feb 5 2025 at 8:20 AM GMT+0000
Bathroom Details
- Full Bathrooms: 3
- Half Bathroom: 1
Kitchen
- Other
- Tankless Water Heater
- Microwave
- Hood Over Range
- Free Standing Refrigerator
- Free Standing Gas Oven
- Granite Counter
- Breakfast Area
Lot Information
- Landscape Front
- Landscape Back
Property Features
- Foundation: Slab
Heating and Cooling
- Gas
- Central
Pool Information
- No
Flooring
- Vinyl
- Tile
- Laminate
- Carpet
Exterior Features
- Roof: Tile
- Roof: Cement
Utility Information
- Utilities: Solar, Natural Gas Connected
- Sewer: Public Sewer
Garage
- Interior Access
- Garage Door Opener
- Attached
Stories
- 2
Living Area
- 3,414 sqft
Location
Estimated Monthly Mortgage Payment
*Based on Fixed Interest Rate withe a 30 year term, principal and interest only
Listing price
Down payment
%
Interest rate
%Mortgage calculator estimates are provided by Coldwell Banker Real Estate LLC and are intended for information use only. Your payments may be higher or lower and all loans are subject to credit approval.
Disclaimer: Listing Data © 2025 Bay Area Real Estate Information Services, Inc. All Rights Reserved. Data last updated: 2/5/25 00:20


Description