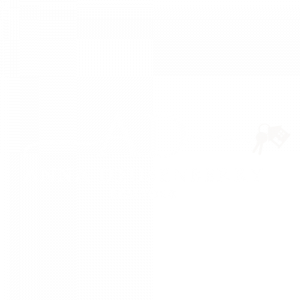


Listing Courtesy of: BAREIS / Country Estates, Inc / Mariam Khugiani
715 Bridle Ridge Drive Fairfield, CA 94534
Contingent (43 Days)
$2,148,000
MLS #:
325065026
325065026
Lot Size
1.36 acres
1.36 acres
Type
Single-Family Home
Single-Family Home
Year Built
2016
2016
Style
French
French
Views
Mountains, Hills, Ridge
Mountains, Hills, Ridge
County
Solano County
Solano County
Listed By
Mariam Khugiani, Country Estates, Inc
Source
BAREIS
Last checked Aug 31 2025 at 4:19 AM GMT+0000
BAREIS
Last checked Aug 31 2025 at 4:19 AM GMT+0000
Bathroom Details
- Full Bathrooms: 5
- Half Bathroom: 1
Kitchen
- Hood Over Range
- Island
- Dishwasher
- Double Oven
- Microwave
- Stone Counter
- Wine Refrigerator
- Pantry Closet
- Warming Drawer
Lot Information
- Stream Seasonal
- Auto Sprinkler F&R
- Auto Sprinkler Front
- Auto Sprinkler Rear
Property Features
- Fireplace: Family Room
- Fireplace: Living Room
- Fireplace: 3
- Foundation: Slab
Heating and Cooling
- Central
- Ceiling Fan(s)
- Multizone
Pool Information
- No
Homeowners Association Information
- Dues: $180/MONTHLY
Flooring
- Wood
- Carpet
- Stone
Exterior Features
- Roof: Tile
Utility Information
- Utilities: Solar, Public
- Sewer: Public Sewer
- Energy: Insulation
Garage
- Interior Access
- Garage Door Opener
- Garage Facing Front
Stories
- 2
Living Area
- 5,119 sqft
Location
Listing Price History
Date
Event
Price
% Change
$ (+/-)
Aug 06, 2025
Price Changed
$2,148,000
-7%
-150,000
Estimated Monthly Mortgage Payment
*Based on Fixed Interest Rate withe a 30 year term, principal and interest only
Listing price
Down payment
%
Interest rate
%Mortgage calculator estimates are provided by Coldwell Banker Real Estate LLC and are intended for information use only. Your payments may be higher or lower and all loans are subject to credit approval.
Disclaimer: Listing Data © 2025 Bay Area Real Estate Information Services, Inc. All Rights Reserved. Data last updated: 8/30/25 21:19


Description