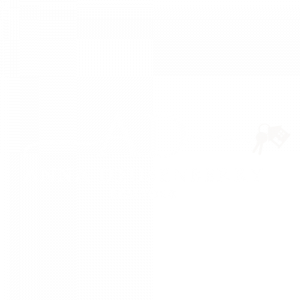


Listing Courtesy of: BAREIS / Realty One Group Fox / Cole Johnson
860 Tabor Avenue Fairfield, CA 94533
Pending (55 Days)
$825,000
MLS #:
324093463
324093463
Lot Size
0.5 acres
0.5 acres
Type
Single-Family Home
Single-Family Home
Year Built
1977
1977
Style
Traditional
Traditional
Views
Park, Mountains, Hills, Garden/Greenbelt
Park, Mountains, Hills, Garden/Greenbelt
School District
Solano
Solano
County
Solano County
Solano County
Listed By
Cole Johnson, Realty One Group Fox
Source
BAREIS
Last checked Feb 5 2025 at 8:20 AM GMT+0000
BAREIS
Last checked Feb 5 2025 at 8:20 AM GMT+0000
Bathroom Details
- Full Bathrooms: 3
Kitchen
- Microwave
- Ice Maker
- Hood Over Range
- Free Standing Refrigerator
- Free Standing Electric Range
- Free Standing Electric Oven
- Electric Cook Top
- Disposal
- Dishwasher
- Quartz Counter
- Pantry Closet
- Pantry Cabinet
- Breakfast Area
Lot Information
- Secluded
- Dead End
- Cul-De-Sac
Property Features
- Fireplace: Wood Stove
- Fireplace: Wood Burning
- Fireplace: Brick
- Fireplace: 2
- Foundation: Raised
- Foundation: Pillar/Post/Pier
Heating and Cooling
- Wood Stove
- Fireplace(s)
- Central
- Ceiling Fan(s)
Pool Information
- Yes
Flooring
- Vinyl
- Laminate
- Carpet
Exterior Features
- Roof: Shingle
- Roof: Composition
Utility Information
- Utilities: Public, Natural Gas Connected, Electric
- Sewer: Public Sewer
- Energy: Windows, Lighting, Appliances
Garage
- Uncovered Parking Spaces 2+
- Uncovered Parking Space
- Rv Storage
- Rv Possible
- Guest Parking Available
- Garage Facing Front
- Garage Door Opener
- Attached
Stories
- 2
Living Area
- 2,602 sqft
Location
Listing Price History
Date
Event
Price
% Change
$ (+/-)
Jan 16, 2025
Price Changed
$825,000
-3%
-24,000
Estimated Monthly Mortgage Payment
*Based on Fixed Interest Rate withe a 30 year term, principal and interest only
Listing price
Down payment
%
Interest rate
%Mortgage calculator estimates are provided by Coldwell Banker Real Estate LLC and are intended for information use only. Your payments may be higher or lower and all loans are subject to credit approval.
Disclaimer: Listing Data © 2025 Bay Area Real Estate Information Services, Inc. All Rights Reserved. Data last updated: 2/5/25 00:20


Description