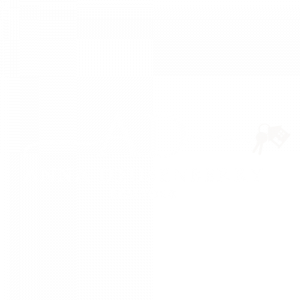


Listing Courtesy of: BAREIS / Country Estates, Inc / Candice Sullivan
942 Appleridge Place Fairfield, CA 94534
Active (103 Days)
$1,649,000
MLS #:
325022941
325022941
Lot Size
0.46 acres
0.46 acres
Type
Single-Family Home
Single-Family Home
Year Built
2001
2001
Style
Traditional
Traditional
Views
Hills
Hills
County
Solano County
Solano County
Listed By
Candice Sullivan, Country Estates, Inc
Source
BAREIS
Last checked Jul 1 2025 at 4:43 PM GMT+0000
BAREIS
Last checked Jul 1 2025 at 4:43 PM GMT+0000
Bathroom Details
- Full Bathrooms: 5
Kitchen
- Breakfast Room
- Granite Counter
- Pantry Closet
- Built-In Gas Range
- Dishwasher
- Double Oven
- Hood Over Range
- Microwave
Lot Information
- Cul-De-Sac
- Gated Community
- Landscape Back
Property Features
- Fireplace: 2
- Fireplace: Gas Log
- Fireplace: Gas Starter
- Fireplace: Living Room
- Fireplace: Primary Bedroom
- Foundation: Raised
Heating and Cooling
- Central
- Ceiling Fan(s)
Pool Information
- Yes
Homeowners Association Information
- Dues: $217/MONTHLY
Flooring
- Tile
- Wood
Exterior Features
- Roof: Cement
- Roof: Tile
Utility Information
- Utilities: Internet Available, Underground Utilities
- Sewer: Public Sewer
Garage
- 24'+ Deep Garage
- Attached
- Garage Door Opener
- Interior Access
Stories
- 2
Living Area
- 5,196 sqft
Location
Listing Price History
Date
Event
Price
% Change
$ (+/-)
Jun 10, 2025
Price Changed
$1,649,000
-3%
-50,000
Apr 09, 2025
Price Changed
$1,699,000
-3%
-51,000
Estimated Monthly Mortgage Payment
*Based on Fixed Interest Rate withe a 30 year term, principal and interest only
Listing price
Down payment
%
Interest rate
%Mortgage calculator estimates are provided by Coldwell Banker Real Estate LLC and are intended for information use only. Your payments may be higher or lower and all loans are subject to credit approval.
Disclaimer: Listing Data © 2025 Bay Area Real Estate Information Services, Inc. All Rights Reserved. Data last updated: 7/1/25 09:43


Description