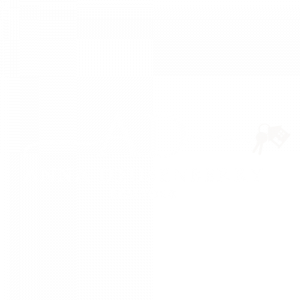


Listing Courtesy of: BAREIS / Delta Realty Group Inc / Aida Acuyong
916 Edgewood Circle Suisun City, CA 94585
Active (43 Days)
$555,000
OPEN HOUSE TIMES
-
OPENSat, Apr 512 noon - 2:00 pm
Description
Welcome to this special gem in Suisun City! The interior feels cozy yet spacious, with high ceilings adding to the open feel. Charming touches throughout, such as a Breakfast Nook in the kitchen and a Fireplace in the family room, emphasize simple living. Step upstairs and feel the fresh carpet underfoot. Discover 3 inviting bedrooms. The primary suite presents a walk-in closet as you explore the home. The master bath and a full bath are upstairs, while a convenient half bath is located downstairs. The downstairs also features 2 separate doors leading to a low-maintenance backyard-one opening onto a beautiful shaded deck, perfect for relaxing or hosting intimate gatherings. This home is freshly painted inside, with a new roof and a newer HVAC system from 2021. Close to school, a nearby park and to a shopping area and restaurants. Less than 6 miles from Travis AFB, with easy access to highways 12 & 80. Great home that can be personalized to your taste. Don't miss out on this great property! Welcome home!
MLS #:
325012954
325012954
Lot Size
3,454 SQFT
3,454 SQFT
Type
Single-Family Home
Single-Family Home
Year Built
1988
1988
County
Solano County
Solano County
Listed By
Aida Acuyong, Delta Realty Group Inc
Source
BAREIS
Last checked Apr 3 2025 at 3:47 AM GMT+0000
BAREIS
Last checked Apr 3 2025 at 3:47 AM GMT+0000
Bathroom Details
- Full Bathrooms: 2
- Half Bathroom: 1
Kitchen
- Hood Over Range
- Free Standing Electric Range
- Disposal
- Dishwasher
- Granite Counter
- Breakfast Area
Lot Information
- Other
Property Features
- Fireplace: Wood Burning
- Fireplace: Living Room
- Fireplace: 1
Heating and Cooling
- Fireplace(s)
- Central
- Ceiling Fan(s)
Pool Information
- No
Flooring
- Other
- Vinyl
- Tile
- Carpet
Exterior Features
- Roof: Shingle
Utility Information
- Utilities: Public
- Sewer: Public Sewer
Garage
- Garage Facing Front
- Garage Door Opener
- Attached
Stories
- 2
Living Area
- 1,618 sqft
Location
Estimated Monthly Mortgage Payment
*Based on Fixed Interest Rate withe a 30 year term, principal and interest only
Listing price
Down payment
%
Interest rate
%Mortgage calculator estimates are provided by Coldwell Banker Real Estate LLC and are intended for information use only. Your payments may be higher or lower and all loans are subject to credit approval.
Disclaimer: Listing Data © 2025 Bay Area Real Estate Information Services, Inc. All Rights Reserved. Data last updated: 4/2/25 20:47

