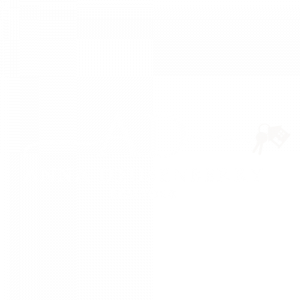


Listing Courtesy of: BAREIS / Live California Real Estate / Stacy Stream
101 Main Street Vacaville, CA 95688
Active (53 Days)
$860,000
OPEN HOUSE TIMES
-
OPENSat, Apr 2610:00 am - 12 noon
Description
Welcome Home to 101 Main Street! This Historic Victorian Home Is Nestled In The Gateway To Downtown Vacaville & Was Built In 1896 By Master Craftsman G.H. Sharpe For The Hartley Family. This Celebrated Landmark Features 4 Bedrooms & 2 1/2 Bathrooms Offering The Perfect Blend Of Timeless Charm & Modern Convenience. Stunning Architectural Details Greet You Including Custom Molding, Intricate Wallpaper, Many Original Chandeliers & Sconces & Stained Glass Windows. Clawfoot Tubs In The Bathrooms, A Farmhouse Sink & Walnut Countertops In The Kitchen, An Inviting Wrap-Around Porch & A Nostalgic Horse Hitching Post & Majestic 100-Year-Old Pecan Tree Evoke A Sense Of Craftsmanship From A Bygone Era. The Partially Finished Basement Allows For Additional Living Space, Plentiful Storage & Workshop Area. Thoughtful Updates Include Fresh Exterior Paint, Updated Electrical & Modern Plumbing, Drive Through Detached Garage Plus RV Access. Situated On A Desirable Corner Lot On A Beautiful Tree-Lined Street Within Walking Distance To Downtown Vacaville, Restaurants & Local Shopping Make It A Prime Choice For Those Who Enjoy The Bustling Downtown Atmosphere. This Home Is A Piece Of History Waiting For New Memories To Be Made!
MLS #:
325018072
325018072
Lot Size
7,405 SQFT
7,405 SQFT
Type
Single-Family Home
Single-Family Home
Year Built
1896
1896
Style
Victorian
Victorian
School District
Solano
Solano
County
Solano County
Solano County
Listed By
Stacy Stream, Live California Real Estate
Source
BAREIS
Last checked Apr 26 2025 at 8:22 AM GMT+0000
BAREIS
Last checked Apr 26 2025 at 8:22 AM GMT+0000
Bathroom Details
- Full Bathrooms: 2
- Half Bathroom: 1
Kitchen
- Breakfast Area
- Pantry Cabinet
- Wood Counter
- Dishwasher
- Free Standing Gas Range
- Microwave
Lot Information
- Corner
- Landscape Back
- Landscape Front
Property Features
- Fireplace: 1
- Fireplace: Dining Room
Heating and Cooling
- Central
- Ceiling Fan(s)
Pool Information
- No
Flooring
- Carpet
- Wood
Exterior Features
- Roof: Composition
Utility Information
- Utilities: Public
- Sewer: Public Sewer
School Information
- Elementary School: Vacaville Unified
- Middle School: Vacaville Unified
- High School: Vacaville Unified
Garage
- Alley Access
- Detached
- Drive Thru Garage
- Rv Possible
Stories
- 1
Living Area
- 2,275 sqft
Location
Listing Price History
Date
Event
Price
% Change
$ (+/-)
Apr 10, 2025
Price Changed
$860,000
-2%
-15,000
Mar 20, 2025
Price Changed
$875,000
-3%
-24,000
Estimated Monthly Mortgage Payment
*Based on Fixed Interest Rate withe a 30 year term, principal and interest only
Listing price
Down payment
%
Interest rate
%Mortgage calculator estimates are provided by Coldwell Banker Real Estate LLC and are intended for information use only. Your payments may be higher or lower and all loans are subject to credit approval.
Disclaimer: Listing Data © 2025 Bay Area Real Estate Information Services, Inc. All Rights Reserved. Data last updated: 4/26/25 01:22

