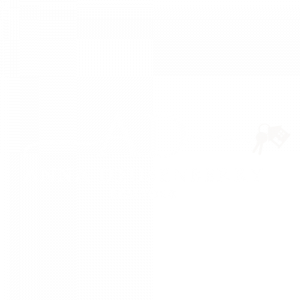


Listing Courtesy of: BAREIS / Century 21 Epic / Ingrid Marino
185 Bristlewood Court Vacaville, CA 95688
Active (71 Days)
$925,000
MLS #:
325032859
325032859
Lot Size
0.25 acres
0.25 acres
Type
Single-Family Home
Single-Family Home
Year Built
1994
1994
County
Solano County
Solano County
Listed By
Ingrid Marino, DRE #02111339 CA, Century 21 Epic
Source
BAREIS
Last checked Jul 1 2025 at 4:43 PM GMT+0000
BAREIS
Last checked Jul 1 2025 at 4:43 PM GMT+0000
Bathroom Details
- Full Bathrooms: 3
Kitchen
- Breakfast Area
- Island
- Kitchen/Family Combo
- Other Counter
- Dishwasher
- Disposal
- Free Standing Refrigerator
- Gas Cook Top
- Microwave
Lot Information
- Corner
- Court
- Cul-De-Sac
- Landscape Back
- Landscape Front
- Private
- Street Lights
Property Features
- Fireplace: 2
- Fireplace: Family Room
- Fireplace: Gas Starter
Heating and Cooling
- Central
- Fireplace(s)
- Ceiling Fan(s)
Pool Information
- Yes
Flooring
- Carpet
- Tile
- Vinyl
Utility Information
- Utilities: Electric, Public
- Sewer: Public Sewer
Garage
- Attached
- Garage Door Opener
- Garage Facing Front
- Interior Access
Stories
- 2
Living Area
- 2,707 sqft
Location
Listing Price History
Date
Event
Price
% Change
$ (+/-)
Jun 25, 2025
Price Changed
$925,000
-1%
-14,000
Jun 04, 2025
Price Changed
$939,000
-1%
-6,000
May 06, 2025
Price Changed
$945,000
4%
40,000
Estimated Monthly Mortgage Payment
*Based on Fixed Interest Rate withe a 30 year term, principal and interest only
Listing price
Down payment
%
Interest rate
%Mortgage calculator estimates are provided by Coldwell Banker Real Estate LLC and are intended for information use only. Your payments may be higher or lower and all loans are subject to credit approval.
Disclaimer: Listing Data © 2025 Bay Area Real Estate Information Services, Inc. All Rights Reserved. Data last updated: 7/1/25 09:43


Description