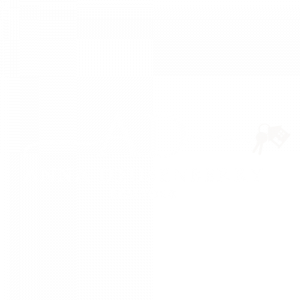


Listing Courtesy of: BAREIS / Realty One Group Fox / Seidi Woods
821 Cosmos Drive Vacaville, CA 95687
Active (43 Days)
$764,900
OPEN HOUSE TIMES
-
OPENSat, Apr 51:00 pm - 4:00 pm
-
OPENSat, Apr 121:00 pm - 3:00 pm
-
OPENSun, Apr 131:00 pm - 3:00 pm
show more
Description
Welcome to your new perfectly curated home - a nearly new, beautifully designed residence built in 2022. From the moment you step onto the spacious front porch and enter through the front door you'll be greeted with timeless beauty and elegance. The bright and open layout has been thoughtfully designed with high-end finishes that blend style and functionality. The chef-inspired kitchen is a true highlight, featuring premium stainless steel appliances, a walk-in pantry, and a convenient wet bar perfect for entertaining. The double sliding doors allow for abundant natural light. A bedroom with a walk-in closet and a full bathroom is located on the main floor, ideal for those seeking single-level living. Upstairs, you'll find a spacious loft area, three additional bedrooms, and a beautifully customized laundry room complete with extra shelving and cabinets. The large primary suite offers a large relaxing retreat with a soaking tub, walk-in closet, and dual sinks. The backyard is an entertainer's dream, showcasing a custom patio overhang, stamped concrete, lush turf, ambient lighting, and a sleek modern retaining wall. It's the perfect space for outdoor gatherings or peaceful relaxation. Owned solar, and EV charger and a VA assumable loan opportunity make this a sweet deal.
MLS #:
325008860
325008860
Lot Size
3,999 SQFT
3,999 SQFT
Type
Single-Family Home
Single-Family Home
Year Built
2022
2022
Style
Traditional
Traditional
County
Solano County
Solano County
Listed By
Seidi Woods, Realty One Group Fox
Source
BAREIS
Last checked Apr 3 2025 at 2:44 AM GMT+0000
BAREIS
Last checked Apr 3 2025 at 2:44 AM GMT+0000
Bathroom Details
- Full Bathrooms: 3
Kitchen
- Tankless Water Heater
- Microwave
- Hood Over Range
- Free Standing Gas Range
- Free Standing Gas Oven
- Dishwasher
- Quartz Counter
- Pantry Closet
- Island
- Butlers Pantry
Lot Information
- Shape Regular
- Low Maintenance
- Landscape Front
- Landscape Back
- Grass Artificial
- Auto Sprinkler F&R
Property Features
- Foundation: Slab
Heating and Cooling
- Multizone
- Central
Pool Information
- No
Exterior Features
- Roof: Tile
Utility Information
- Utilities: Public
- Sewer: Public Sewer
- Energy: Windows, Water Heater, Thermostat, Lighting
Garage
- Garage Facing Front
- Ev Charging
Stories
- 2
Living Area
- 2,501 sqft
Location
Listing Price History
Date
Event
Price
% Change
$ (+/-)
Mar 27, 2025
Price Changed
$764,900
-1%
-5,000
Estimated Monthly Mortgage Payment
*Based on Fixed Interest Rate withe a 30 year term, principal and interest only
Listing price
Down payment
%
Interest rate
%Mortgage calculator estimates are provided by Coldwell Banker Real Estate LLC and are intended for information use only. Your payments may be higher or lower and all loans are subject to credit approval.
Disclaimer: Listing Data © 2025 Bay Area Real Estate Information Services, Inc. All Rights Reserved. Data last updated: 4/2/25 19:44

