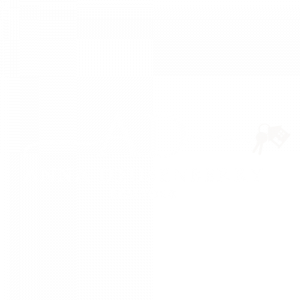


Listing Courtesy of: BAREIS / Coldwell Banker Kappel Gateway Realty / Rusty Simmons
872 Meadowhawk Drive Vacaville, CA 95687
Active (8 Days)
$595,000
MLS #:
325037147
325037147
Lot Size
4,792 SQFT
4,792 SQFT
Type
Single-Family Home
Single-Family Home
Year Built
1988
1988
School District
Solano
Solano
County
Solano County
Solano County
Listed By
Rusty Simmons, DRE #00972816 CA, Coldwell Banker Kappel Gateway Realty
Source
BAREIS
Last checked May 9 2025 at 11:19 AM GMT+0000
BAREIS
Last checked May 9 2025 at 11:19 AM GMT+0000
Bathroom Details
- Full Bathrooms: 2
- Half Bathroom: 1
Kitchen
- Breakfast Area
- Granite Counter
- Dishwasher
- Disposal
- Free Standing Gas Range
- Free Standing Refrigerator
- Microwave
Lot Information
- Auto Sprinkler F&R
- Landscape Back
- Landscape Front
Property Features
- Fireplace: 1
- Fireplace: Family Room
- Fireplace: Wood Burning
Heating and Cooling
- Central
Pool Information
- No
Flooring
- Laminate
Exterior Features
- Roof: Composition
- Roof: Shingle
Utility Information
- Utilities: Public, Solar, See Remarks
- Sewer: Public Sewer
School Information
- Elementary School: Travis Unified
- Middle School: Travis Unified
- High School: Travis Unified
Garage
- Attached
- Garage Facing Front
Stories
- 2
Living Area
- 1,592 sqft
Location
Estimated Monthly Mortgage Payment
*Based on Fixed Interest Rate withe a 30 year term, principal and interest only
Listing price
Down payment
%
Interest rate
%Mortgage calculator estimates are provided by Coldwell Banker Real Estate LLC and are intended for information use only. Your payments may be higher or lower and all loans are subject to credit approval.
Disclaimer: Listing Data © 2025 Bay Area Real Estate Information Services, Inc. All Rights Reserved. Data last updated: 5/9/25 04:19


Description