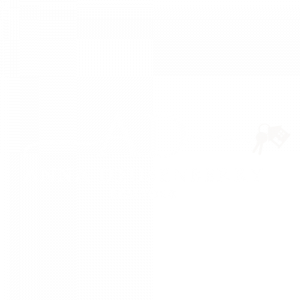


Listing Courtesy of: BAREIS / Rapisarda Real Estate / Thomas Rapisarda
903 Rio Grande Drive Vacaville, CA 95687
Active (30 Days)
$999,900
MLS #:
325061862
325061862
Lot Size
9,413 SQFT
9,413 SQFT
Type
Single-Family Home
Single-Family Home
Year Built
2002
2002
Style
Traditional
Traditional
County
Solano County
Solano County
Listed By
Thomas Rapisarda, Rapisarda Real Estate
Source
BAREIS
Last checked Aug 31 2025 at 4:19 AM GMT+0000
BAREIS
Last checked Aug 31 2025 at 4:19 AM GMT+0000
Bathroom Details
- Full Bathrooms: 2
- Half Bathroom: 1
Kitchen
- Breakfast Area
- Hood Over Range
- Dishwasher
- Microwave
- Kitchen/Family Combo
- Pantry Closet
- Granite Counter
- Gas Cook Top
- Island W/Sink
- Built-In Gas Oven
Lot Information
- Landscape Back
- Landscape Front
- Shape Regular
Property Features
- Fireplace: Insert
- Fireplace: Family Room
- Fireplace: 1
- Fireplace: Gas Piped
Heating and Cooling
- Fireplace(s)
- Central
- Multizone
- Ceiling Fan(s)
Pool Information
- Yes
Flooring
- Tile
- Carpet
- Vinyl
- See Remarks
Exterior Features
- Roof: Tile
Utility Information
- Utilities: Solar, Public
- Sewer: Public Sewer
Garage
- Attached
- Interior Access
- Garage Facing Front
Stories
- 2
Living Area
- 3,233 sqft
Location
Estimated Monthly Mortgage Payment
*Based on Fixed Interest Rate withe a 30 year term, principal and interest only
Listing price
Down payment
%
Interest rate
%Mortgage calculator estimates are provided by Coldwell Banker Real Estate LLC and are intended for information use only. Your payments may be higher or lower and all loans are subject to credit approval.
Disclaimer: Listing Data © 2025 Bay Area Real Estate Information Services, Inc. All Rights Reserved. Data last updated: 8/30/25 21:19


Description