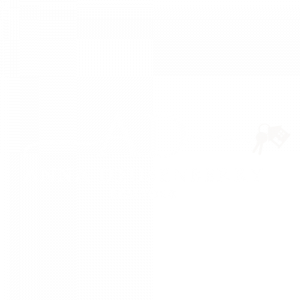


Listing Courtesy of: BAREIS / Rapisarda Real Estate / Thomas Rapisarda
907 Fallsgrove Way Vacaville, CA 95687
Pending (14 Days)
$799,900
MLS #:
325005209
325005209
Lot Size
8,168 SQFT
8,168 SQFT
Type
Single-Family Home
Single-Family Home
Year Built
1999
1999
Style
Traditional
Traditional
County
Solano County
Solano County
Listed By
Thomas Rapisarda, Rapisarda Real Estate
Source
BAREIS
Last checked Feb 5 2025 at 8:20 AM GMT+0000
BAREIS
Last checked Feb 5 2025 at 8:20 AM GMT+0000
Bathroom Details
- Full Bathrooms: 3
Kitchen
- Hood Over Range
- Gas Cook Top
- Double Oven
- Dishwasher
- Pantry Cabinet
- Kitchen/Family Combo
- Island
- Granite Counter
- Breakfast Area
Lot Information
- Landscape Front
- Landscape Back
Property Features
- Fireplace: Insert
- Fireplace: Gas Piped
- Fireplace: Family Room
- Fireplace: 1
Heating and Cooling
- Gas
- Fireplace(s)
- Central
- Ceiling Fan(s)
Pool Information
- No
Flooring
- Tile
- Carpet
Exterior Features
- Roof: Tile
Utility Information
- Utilities: Public, Generator
- Sewer: Public Sewer
Garage
- Interior Access
- Garage Facing Front
- Attached
Stories
- 2
Living Area
- 2,792 sqft
Location
Estimated Monthly Mortgage Payment
*Based on Fixed Interest Rate withe a 30 year term, principal and interest only
Listing price
Down payment
%
Interest rate
%Mortgage calculator estimates are provided by Coldwell Banker Real Estate LLC and are intended for information use only. Your payments may be higher or lower and all loans are subject to credit approval.
Disclaimer: Listing Data © 2025 Bay Area Real Estate Information Services, Inc. All Rights Reserved. Data last updated: 2/5/25 00:20


Description