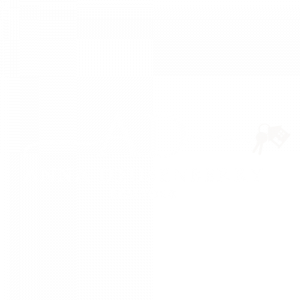


Listing Courtesy of: BAREIS / The Company Real Estate / Lavonne Martin
1204 Sonata Drive Vallejo, CA 94591
Active (5 Days)
$465,000
OPEN HOUSE TIMES
-
OPENSat, Apr 512 noon - 2:00 pm
-
OPENSun, Apr 61:00 pm - 3:00 pm
Description
Welcome to the gated community of Belvedere where privacy, elegance and security is easy to see. Upon entering this first floor home, you will be impressed by the distinctly unique marbled tile floors complimented by Almond colored glazed custom cabinetry making the home bright and light. There are 2 bedrooms plus a flex room to use as a spare bedroom or office and 2 baths. An additional premium of this home is a patio where you can relax and enjoy the fresh air and the courtyard fountain. Kitchen highlights include stainless steel appliances and granite countertops. The primary bath is a combination of marble, granite, even more custom cabinetry, dual vanities, a soaking tub and a walk-in closet. An extension of your home is a 10,000 sq. ft. world class Clubhouse center that is yours to use 24/7. Begin the day with laps in the indoor pool, a soak in the spa, meditation in the yoga room or a workout in the gym. Take advantage of 2 parking spaces and a place to stash those extras in your storage containers.
MLS #:
325019134
325019134
Lot Size
1,372 SQFT
1,372 SQFT
Type
Condo
Condo
Year Built
2010
2010
County
Solano County
Solano County
Listed By
Lavonne Martin, The Company Real Estate
Source
BAREIS
Last checked Apr 3 2025 at 2:44 AM GMT+0000
BAREIS
Last checked Apr 3 2025 at 2:44 AM GMT+0000
Bathroom Details
- Full Bathrooms: 2
Kitchen
- Wine Refrigerator
- Self/Cont Clean Oven
- Plumbed for Ice Maker
- Microwave
- Ice Maker
- Hood Over Range
- Gas Cook Top
- Free Standing Refrigerator
- Disposal
- Dishwasher
- Compactor
- Built-In Gas Range
- Built-In Electric Range
- Built-In Electric Oven
- Kitchen/Family Combo
- Island W/Sink
- Island
- Granite Counter
Lot Information
- Private
- Landscape Misc
- Landscape Front
- Landscape Back
- Gated Community
- Close to Clubhouse
- Auto Sprinkler F&R
Property Features
- Fireplace: Gas Piped
- Fireplace: 1
Heating and Cooling
- Central
Pool Information
- Yes
Homeowners Association Information
- Dues: $895/MONTHLY
Flooring
- Stone
- Carpet
Utility Information
- Utilities: Internet Available, Cable Available
- Sewer: Public Sewer
Garage
- Underground Parking
- Private
- Permit Required
- Guest Parking Available
- Drive Thru Garage
- Detached
- Covered
- Assigned
Stories
- 1
Living Area
- 1,449 sqft
Location
Estimated Monthly Mortgage Payment
*Based on Fixed Interest Rate withe a 30 year term, principal and interest only
Listing price
Down payment
%
Interest rate
%Mortgage calculator estimates are provided by Coldwell Banker Real Estate LLC and are intended for information use only. Your payments may be higher or lower and all loans are subject to credit approval.
Disclaimer: Listing Data © 2025 Bay Area Real Estate Information Services, Inc. All Rights Reserved. Data last updated: 4/2/25 19:44

