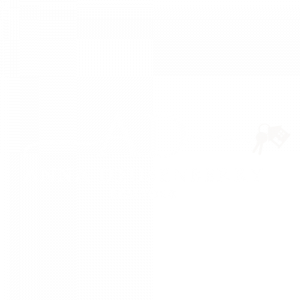


Listing Courtesy of: BAREIS / Keller Williams Realty-East Bay / Andrew Urban
1261 Landmark Drive Vallejo, CA 94591
Contingent (47 Days)
$965,000
MLS #:
325044852
325044852
Lot Size
8,002 SQFT
8,002 SQFT
Type
Single-Family Home
Single-Family Home
Year Built
2001
2001
Style
Contemporary
Contemporary
Views
Ridge
Ridge
County
Solano County
Solano County
Listed By
Andrew Urban, Keller Williams Realty-East Bay
Source
BAREIS
Last checked Jul 1 2025 at 4:43 PM GMT+0000
BAREIS
Last checked Jul 1 2025 at 4:43 PM GMT+0000
Bathroom Details
- Full Bathrooms: 4
Kitchen
- Breakfast Area
- Island
- Quartz Counter
- Dishwasher
- Disposal
- Gas Cook Top
- Hood Over Range
- Microwave
- Wine Refrigerator
Lot Information
- Landscape Back
- Landscape Front
Property Features
- Fireplace: 2
- Fireplace: Den
- Fireplace: Family Room
- Foundation: Slab
Heating and Cooling
- Central
- Fireplace(s)
- Multizone
- Ceiling Fan(s)
Pool Information
- No
Homeowners Association Information
- Dues: $10/MONTHLY
Flooring
- Carpet
- Tile
- Wood
Exterior Features
- Roof: Tile
Utility Information
- Utilities: Public
- Sewer: Public Sewer
Garage
- Attached
- Garage Facing Front
- Interior Access
Stories
- 2
Living Area
- 3,849 sqft
Location
Listing Price History
Date
Event
Price
% Change
$ (+/-)
Jun 16, 2025
Price Changed
$965,000
-3%
-30,000
Estimated Monthly Mortgage Payment
*Based on Fixed Interest Rate withe a 30 year term, principal and interest only
Listing price
Down payment
%
Interest rate
%Mortgage calculator estimates are provided by Coldwell Banker Real Estate LLC and are intended for information use only. Your payments may be higher or lower and all loans are subject to credit approval.
Disclaimer: Listing Data © 2025 Bay Area Real Estate Information Services, Inc. All Rights Reserved. Data last updated: 7/1/25 09:43


Description