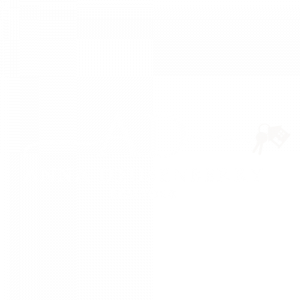


Listing Courtesy of: BAREIS / Redfin / Rosita Vallejo-Arriaga
1531 Landmark Drive Vallejo, CA 94591
Contingent (172 Days)
$845,000
MLS #:
324085631
324085631
Lot Size
0.29 acres
0.29 acres
Type
Single-Family Home
Single-Family Home
Year Built
2002
2002
Views
Mountains, Panoramic
Mountains, Panoramic
County
Solano County
Solano County
Listed By
Rosita Vallejo-Arriaga, Redfin
Source
BAREIS
Last checked Jul 1 2025 at 5:00 PM GMT+0000
BAREIS
Last checked Jul 1 2025 at 5:00 PM GMT+0000
Bathroom Details
- Full Bathrooms: 3
Kitchen
- Island W/Sink
- Kitchen/Family Combo
- Tile Counter
- Dishwasher
- Gas Cook Top
- Microwave
- Wine Refrigerator
Lot Information
- Landscape Front
- See Remarks
Property Features
- Fireplace: 1
- Fireplace: Family Room
Heating and Cooling
- Central
- Fireplace(s)
Pool Information
- No
Homeowners Association Information
- Dues: $104/ANNUALLY
Flooring
- Carpet
- Other
- See Remarks
Utility Information
- Utilities: Public
- Sewer: Public Sewer
Garage
- Attached
- Garage Facing Front
- See Remarks
Stories
- 2
Living Area
- 2,828 sqft
Location
Listing Price History
Date
Event
Price
% Change
$ (+/-)
May 28, 2025
Price Changed
$845,000
0%
-4,000
Apr 21, 2025
Price Changed
$849,000
-2%
-16,000
Apr 08, 2025
Price Changed
$865,000
-2%
-14,000
Estimated Monthly Mortgage Payment
*Based on Fixed Interest Rate withe a 30 year term, principal and interest only
Listing price
Down payment
%
Interest rate
%Mortgage calculator estimates are provided by Coldwell Banker Real Estate LLC and are intended for information use only. Your payments may be higher or lower and all loans are subject to credit approval.
Disclaimer: Listing Data © 2025 Bay Area Real Estate Information Services, Inc. All Rights Reserved. Data last updated: 7/1/25 10:00


Description