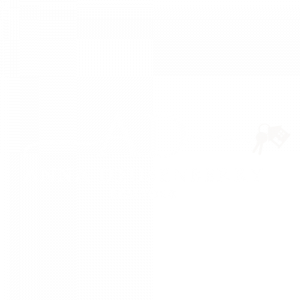


Listing Courtesy of: BAREIS / The Sayles Group, Inc / Rosanna Roldan
8004 Carlisle Way Vallejo, CA 94591
Active (86 Days)
$765,000
OPEN HOUSE TIMES
-
OPENSat, Apr 512 noon - 4:00 pm
Description
Former model home in the prestigious Hiddenbrooke Golf Course Community! 3 bedrooms + loft, 2.5 baths. Features include hardwood floors, granite countertops, built-in Sub-Zero refrigerator, iron banisters, upgraded carpet in upper bedrooms, and an EV charger. The sanctuary-style master suite offers a private balcony, fireplace, dual walk-in closets, and a resort-inspired bathroom with a jacuzzi tub, separate shower, and luxurious finishes. Located on a quiet cul-de-sac with a low-maintenance backyard and new Aqua Rest hot tub. Enjoy resort-style amenities: community pool, gym, clubhouse, restaurants, and more. Elegance and lifestyle await in this prime location!
MLS #:
325000539
325000539
Lot Size
4,386 SQFT
4,386 SQFT
Type
Single-Family Home
Single-Family Home
Year Built
2004
2004
Style
Spanish, Modern/High Tech, Mediterranean
Spanish, Modern/High Tech, Mediterranean
Views
Golf Course
Golf Course
County
Solano County
Solano County
Listed By
Rosanna Roldan, The Sayles Group, Inc
Source
BAREIS
Last checked Apr 3 2025 at 2:44 AM GMT+0000
BAREIS
Last checked Apr 3 2025 at 2:44 AM GMT+0000
Bathroom Details
- Full Bathrooms: 2
- Half Bathroom: 1
Kitchen
- Microwave
- Hood Over Range
- Gas Water Heater
- Gas Plumbed
- Gas Cook Top
- Disposal
- Dishwasher
- Compactor
- Built-In Refrigerator
- Built-In Gas Oven
- Pantry Closet
- Kitchen/Family Combo
- Island W/Sink
- Island
- Granite Counter
- Breakfast Area
Lot Information
- Low Maintenance
- Landscape Front
- Landscape Back
- Gated Community
- Cul-De-Sac
- Close to Clubhouse
- Adjacent to Golf Course
Property Features
- Fireplace: Primary Bedroom
- Fireplace: Gas Starter
- Fireplace: Family Room
- Fireplace: 2
Heating and Cooling
- Fireplace(s)
- Central
- See Remarks
- Ceiling Fan(s)
Pool Information
- No
Homeowners Association Information
- Dues: $120/MONTHLY
Flooring
- Wood
- Stone
- Carpet
Exterior Features
- Roof: Shingle
Utility Information
- Utilities: Solar, Natural Gas Connected, Internet Available, Cable Connected, Cable Available
- Sewer: Public Sewer
- Energy: Thermostat, Lighting
Garage
- Private
- Interior Access
- Guest Parking Available
- Garage Door Opener
- Detached
- Covered
- Attached
Stories
- 2
Living Area
- 2,350 sqft
Location
Listing Price History
Date
Event
Price
% Change
$ (+/-)
Feb 28, 2025
Price Changed
$765,000
-4%
-30,000
Estimated Monthly Mortgage Payment
*Based on Fixed Interest Rate withe a 30 year term, principal and interest only
Listing price
Down payment
%
Interest rate
%Mortgage calculator estimates are provided by Coldwell Banker Real Estate LLC and are intended for information use only. Your payments may be higher or lower and all loans are subject to credit approval.
Disclaimer: Listing Data © 2025 Bay Area Real Estate Information Services, Inc. All Rights Reserved. Data last updated: 4/2/25 19:44

